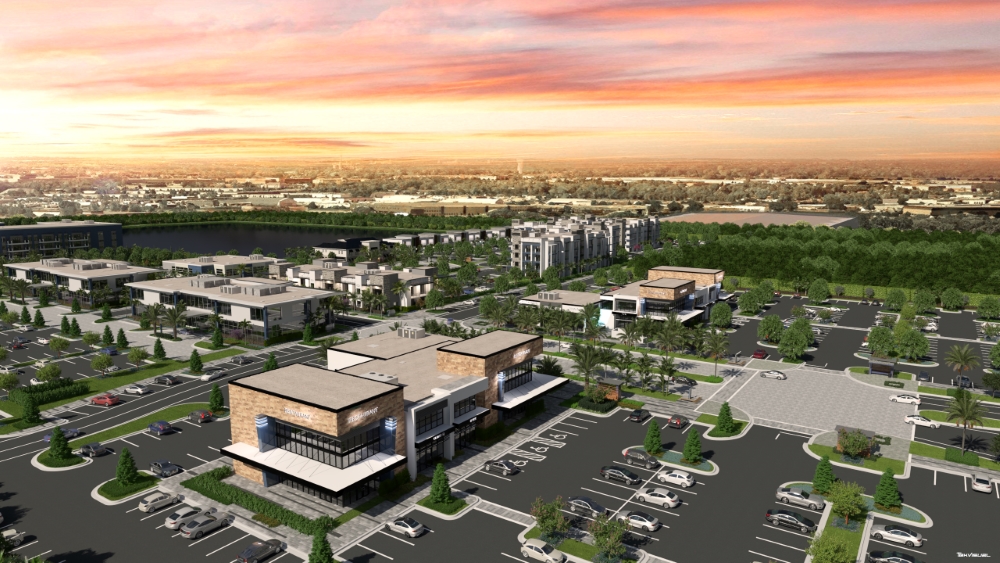Lotis Wellington builders want signs with nearly triple the square footage usually allowed on walls along a primary entrance, which elicited some questioning from a village review panel before it ultimately granted approval.
Village rules generally allow 32 square feet for such signs, according to a staff presentation to Wellington’s Architectural Review Board on Wednesday, March 27.
Developers asked for signs of 90.1 square feet in the multi-use project west of State Road 7 and a mile north of Forest Hill Blvd. The signs are located on opposite sides of an entrance from SR 7 into the northernmost part of the project known as Lotis 2.
“I’ve seen these turn good and also seen them turn bad, just massive, giant entries,” Board Member Miguel Alonso said. “I just want to make sure this doesn’t turn very bad.”
The idea is to feature “a little design and branding as you drive by,” softened by a descending wall area and trees and landscaping beside and behind it, explained Rich Kasser, director of entitlements at Lotis Group.
In the end, the board voted 5-0 to approve the sign requests. Board members Luis Rodriguez and Maria Raspanti were absent.
One condition placed on the requested wall signs, which would feature a large vertical sign and a separate horizontal one, is that they refer to residential areas and not promote commercial businesses or other tenants.
Wellington’s code treats wall signs somewhat differently from what it calls monument signs, which are usually stand-alone structures visible from a nearby road, village staff explained. For example, monument signs must be 200 feet apart, but the two proposed wall signs do not face such restrictions and stand 100 feet apart.
These signs, 20 feet tall at their highest points, are considered to be part of walls, though the walls in question do not enclose the property. The walls each extend about 41 feet away from the entrance, with stair-step drops in height and employing a mixture of stone and other facades before eventually phasing out behind landscaping features.
“It’s stepped, it uses different materials, it’s lit, it’s landscaped,” Kasser said.
Three other requested signs came in much closer to typical size limits, including Kids ‘R’ Kids daycare, Popstoke mini-golf and a residential community sign deeper in the development. Another sign requested in a road median was challenged by village staff and had been dropped from the application.
Some steps still require Wellington Village Council approval, but developers have successfully made a case so far for prominent roadside signage on both ends of one of the village’s biggest development projects in the last decade.
Counting its two parts as a whole, the 120-acre Lotis Wellington project won council approval in January for 372 residential units from single-family homes to one-bedroom apartments. The project also has restaurants including Lazy Dog and Cooper’s Hawk, a daycare facility, mini-golf, offices and park areas.
The approval in January followed three years of delays in which original proposals emphasizing senior and assisted living stalled amid pandemic and financing hurdles, and what developers said were changes in market demand. Revised plans focused on market-rate housing, including smaller apartments as a big component of the mix.
Tangible progress can be seen with mast arms and traffic signals on what will be entrances from SR 7 into the project, Kasser said.
Two of the commercial buildings started construction in recent weeks, he said. Under village-imposed conditions of the project, permits cannot be approved for residential construction until certain commercial construction benchmarks were reached by March 31.
“It’s going to be exciting,” Kasser said.
In other business:
- The board approved 5-0 a request to build a garage structure at a home on Saint Davids Way as long as it matches the main house in color and feel, even if the materials are not identical.
- The board approved a revised palette of exterior colors to be allowed as primary and accent shades on village homes. Exactly which colors are on the list can become a source of immediate consternation to any homeowners who might not realize a color they just chose for a completed repainting is deemed to be off the approved list.
The list, which includes more than 110 primary and secondary colors, plus dozens more for trim, doors and driveways, now goes before the council for approval.




